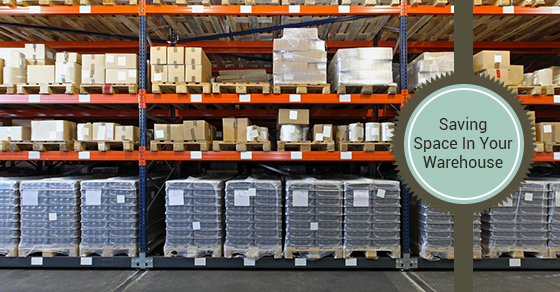Warehouses provide valuable spaces for a wide range of uses. They’re ideal for manufacturing, shipping and receiving, and the storage of materials, but over time, your warehouse’s space can become limited.
A good use of space allows your business to grow over time and reduces unnecessary costs. The following 3 tips will help you save space in your warehouse while maximizing the efficiency of your daily workflow.
-
- Review Your Floor Plan
You should always begin with your floor plan. This gives you a “big picture” view and makes it easy to identify space-saving opportunities you might be overlooking. As your business grows over time, you may have deviated from your original floor plan, sacrificing valuable space that you could be using.
When space is utilized incorrectly, it can reduce the amount of storage allowed and increase the costs associated with your business. Employees must access the materials and equipment they need on a daily basis.
Your floor plan allows you to modify the existing layout of your warehouse to create more space and increase the speed of your operations. It also helps you create space that you didn’t know was there.
-
- Use Customizable Shelving Systems
Shelving systems make it easy to maximize the use of space and organize your materials for easier access. If you can relocate existing shelving or move them closer together, you’ll create new storage space quickly and with minimal effort.
Shelves are available that can be customized to your warehouse space. This can provide a unique solution that may not be available using other methods. Mobile shelving systems can also be adjusted to adapt the changes in your business.
-
- Starting Over With a Warehouse Redesign
A warehouse redesign may seem overwhelming at first, but if you’ve considered your existing floor plan, space-saving tools, and the changing needs of your business, you can implement an overhaul that maximizes your space and saves you money.
A redesign can help you efficiently use your space and optimize the handling of equipment and materials, which will give you greater flexibility in meeting your business needs.
Redesigning your warehouse will require a series of steps in order to get the greatest benefit. You’ll need to first measure your existing space and determine any features that can be leveraged in your space-saving efforts. Some of your warehouse’s features can also make it difficult to save space. These should also be identified in the early stages of your redesign.
Next, consider what paths need to exist throughout the warehouse. This will depend on the materials and equipment used on a daily basis. You’ll also need to plan for the various storage and work conditions.
Finally, consider alternatives when redesigning your warehouse. Compare different options and choose the one that best meets your current needs. If you expect future growth or changes in space needs, have a plan in place that can be implemented easily and at a low cost.
Saving space in your warehouse can be done easily if you have a plan in place and understand the options available. A redesign can help you make significant changes that save you money in the long run.
Space-saving strategies reduce unnecessary expenses and optimize the workflow for your entire organization. For more information, contact the Pentalift team today.


